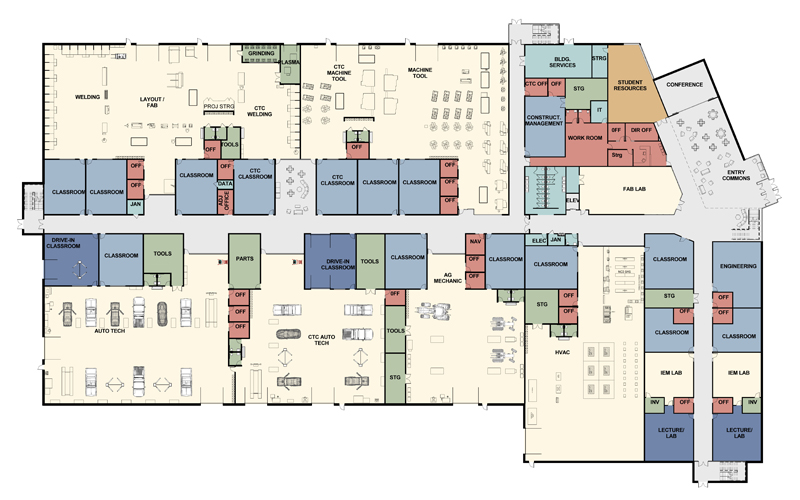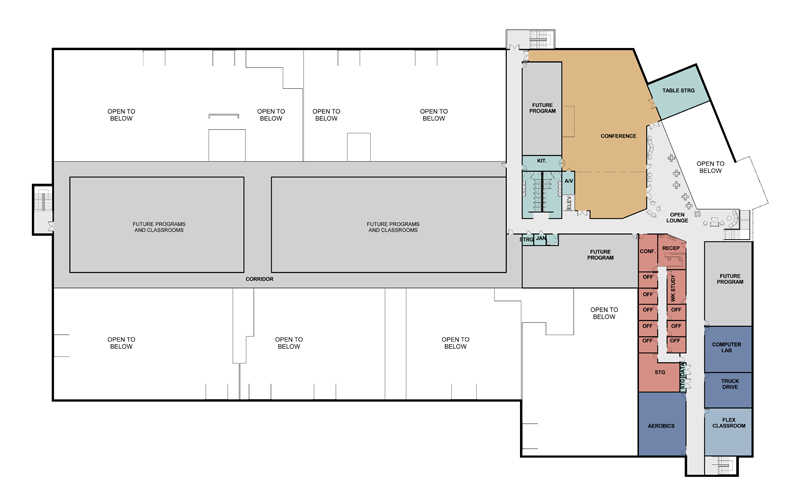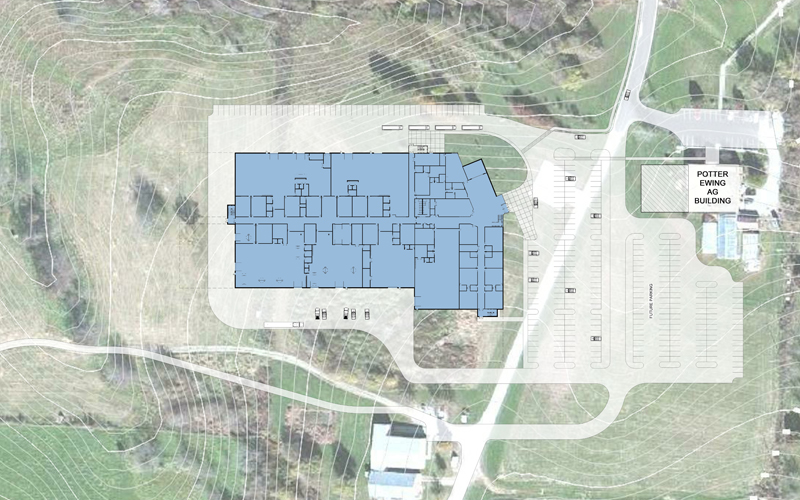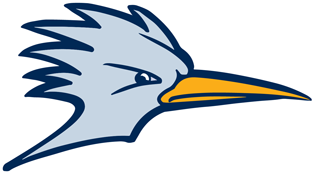If passed, the majority of funds from the bond measure will be allocated to construct, furnish and equip a new technical education facility. The estimated 116,000-square-foot-building is a partial two-story layout with much of the second floor unfinished that allows for future growth. Construction could begin in fall 2017 with the target for completion in 2019.
Main Floor

The current design of the main floor includes:
- About 25 classrooms, 14 labs and 13 overhead doors
- A student resource center for studying and collaboration
- A makerspace fabrication lab
- Drive-in classrooms for the Automotive programs
- Two multi-function lecture/lab classrooms for Industrial Maintenance
- Separate labs for fabrication, grinding and plasma cutting for the Welding
- Lab space for advanced manufacturing and robotics classes for Precision Machining
- Two large labs for planned new programs in agriculture mechanics and HVAC/advanced environmental systems
Upper Floor

The current design of the upper floor includes:
- Classrooms and offices for The LearningForce, the college’s continuing education and customized training division, including a classroom for its Commercial Driving Academy
- Expandable meeting/conference room
- Additional space for future needs
Site Plan

The technical education facility would be located in the southwest part of the Sedalia campus, just west of the Potter-Ewing Agriculture Building.
